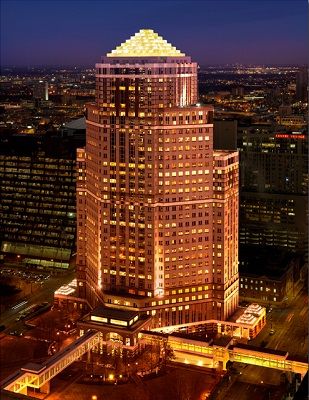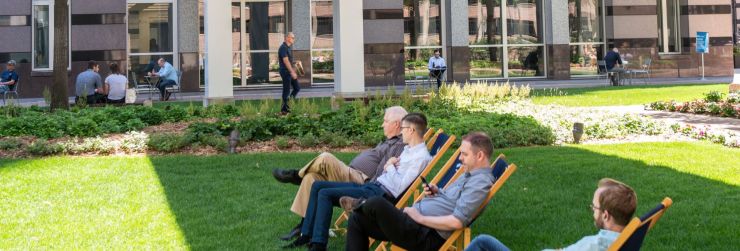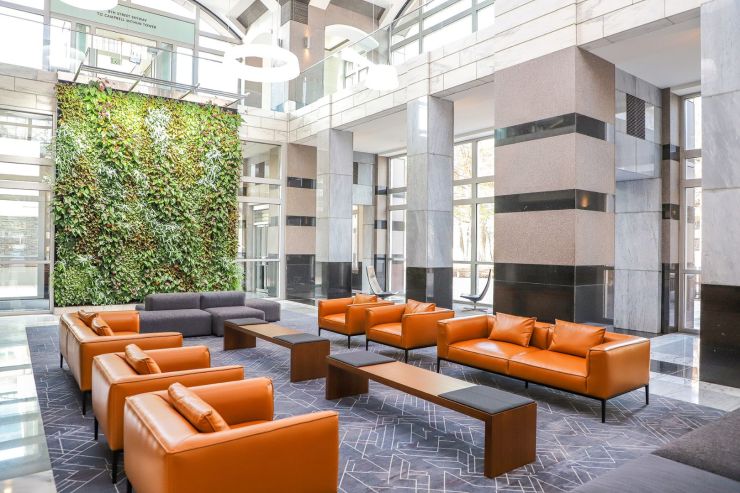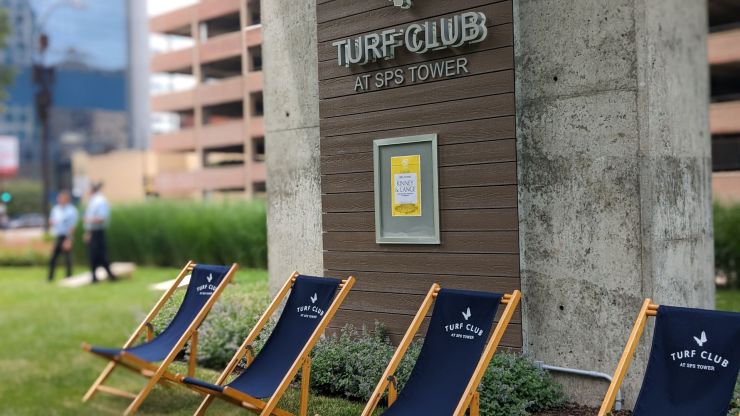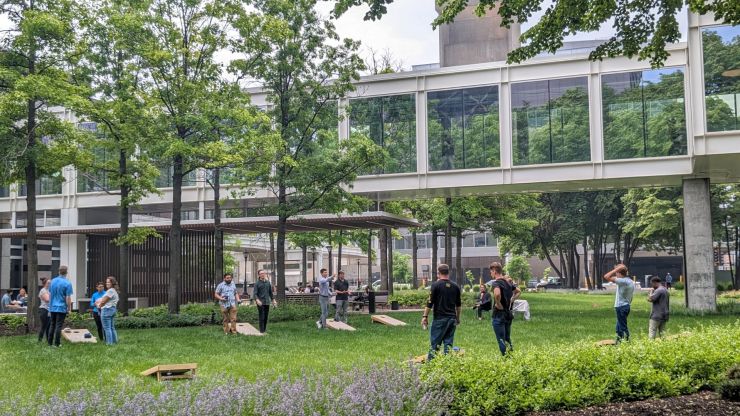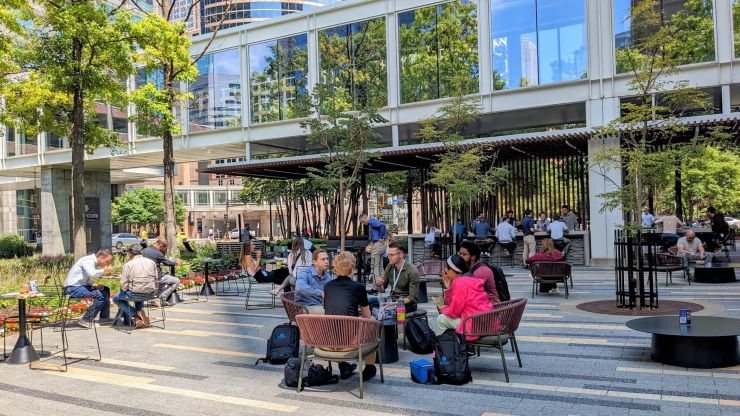About
SPS TOWER
SPS Tower is a LEED Gold certified, International TOBY Award winning, 31 story, 655,070 rsf building in the heart of downtown Minneapolis. At SPS Tower, we understand how much your business has changed, so we’ve created an environment designed to attract and retain talent in Minneapolis.
SPS Tower supports your business with a fantastic building staff dedicated to servicing all your needs. SPS Tower exclusively offers our tenants a green space known as our “Turf Club” where we host many special events, lawn games, happy hours, and live music during the lunch hour. Along with the Turf Club, SPS Tower tenants can experience the luxury of hosting a meeting in our fully-equipped conference facility and enjoy a nice workout in our Fitness Center.
SPS Tower is connected via skyway to the 701 Building, Ameriprise Financial Tower, and the Campbell Mithun Tower. Along with the skyway connections, SPS Tower has a four level underground garage with a car wash and detail service on P-4.
FACTS & STATS
ARCHITECTS: Kohn Pederson Fox Associates, P.C.
STRUCTURAL ENGINEERS: Davis, Strich & Brockette
MECHANICAL/ELECTRICAL ENGINEERS: Steve Dunn & Partners
GENERAL CONTRACTOR: M.A. Mortenson Co.
LOCATION: 333 South Seventh Street, Minneapolis, MN 55402
LEASING: Transwestern
MANAGEMENT: Transwestern
SUSTAINABILITY: LEED Gold certificationAWARDS: TOBY International award, TOBY regional Earth award, Energy Star designation since 2001 and BOMA 360 certification.
STORIES: 31
TYPICAL FLOOR Area: Floors 1-2: 18,000 RSF, Floors 3-20: 24,000 RSF, Floors 21-26: 17,000 RSF, Floors 27-31: 13,200 RSF.
BUILDING SIZE: 655,070 rentable square feet
AMENITIES: Conference Center, Fitness Center, Turf Club, TAVERN333, Federal Express/UPS, 3 Skyway Connections, Barkalow's Too & Coffee, U.S. Postal Service Mail Room, 625 underground parking spaces, Car Wash & Detailing
SUSTAINABILITY INITIATIVES
Please click here to view our building sustainability page
