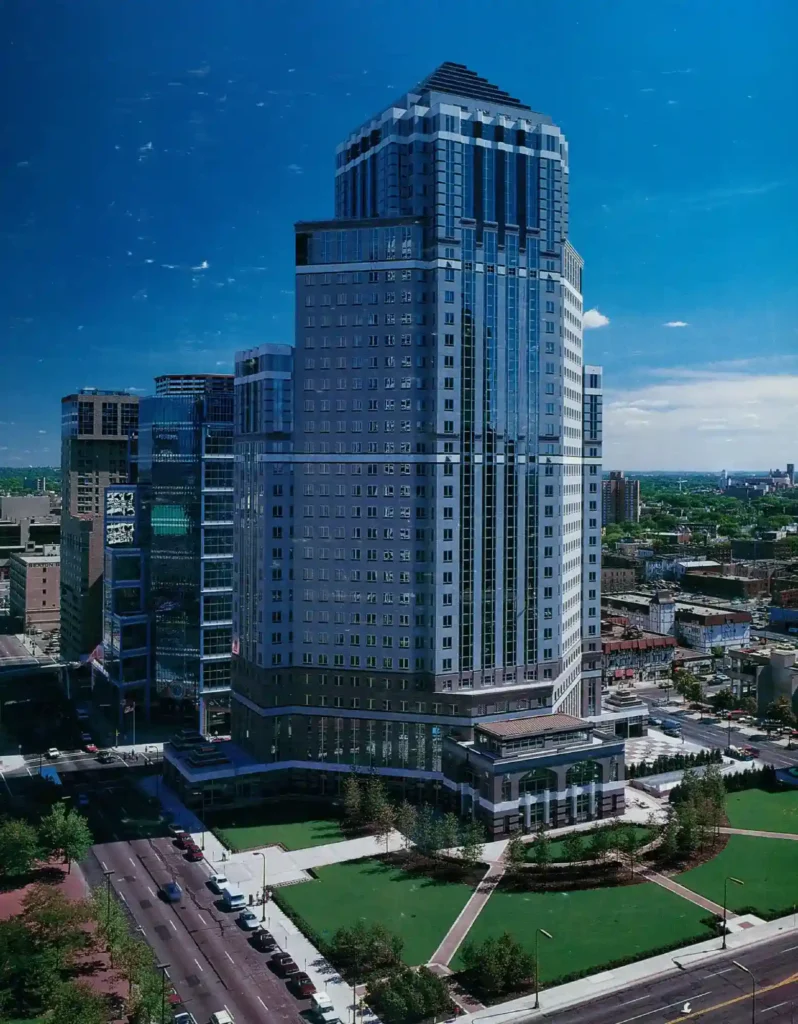1987
Kohn Pederson Fox Associates, P.C.
Davis, Strich & Brockette
Steve Dunn & Partners
M.A. Mortenson Co
Floors 1-2: 18,000 RSF, Floors 3-20: 24,000 RSF, Floors 21-26: 17,000 RSF, Floors 27-31: 13,200 RSF
655,070 rentable square feet
Four-level underground garage with the most EV charging stations among Class-A buildings in downtown Minneapolis
Private Green Space
